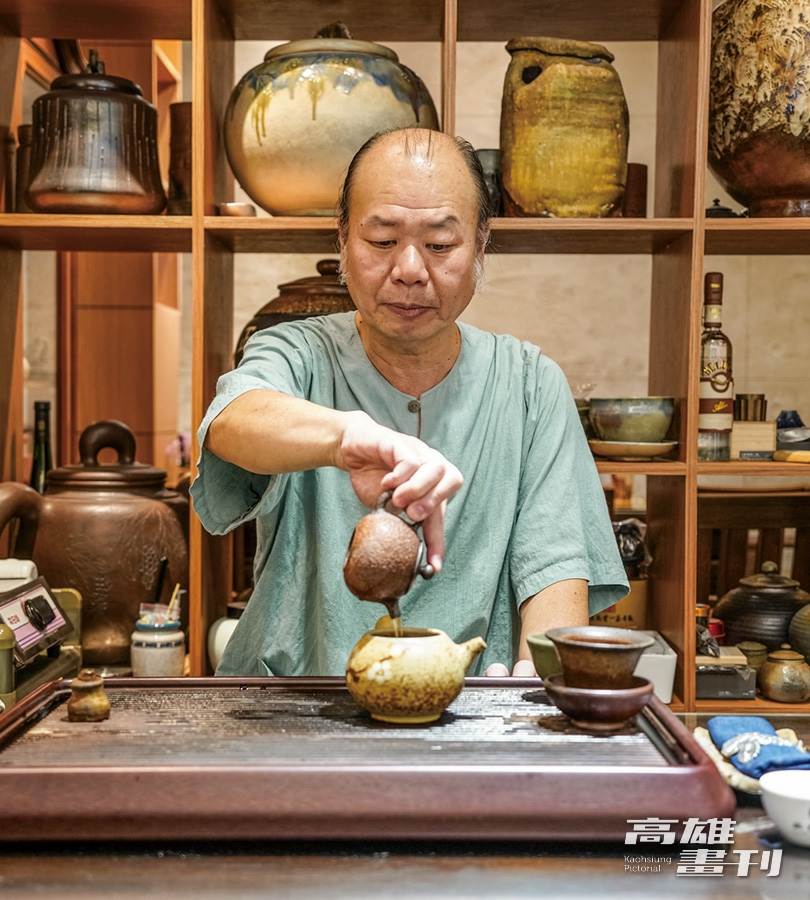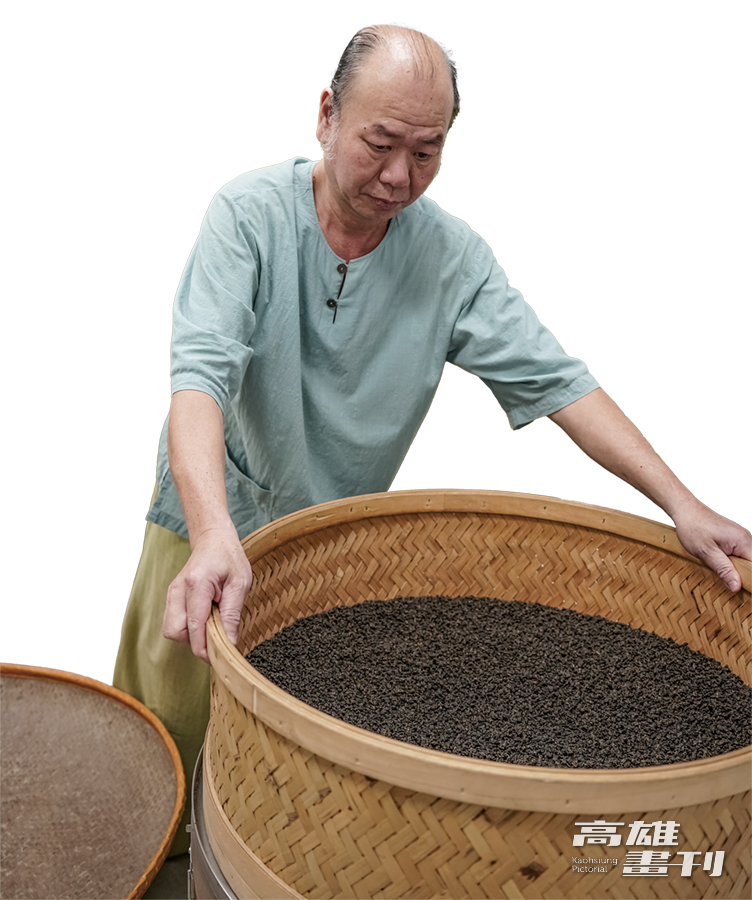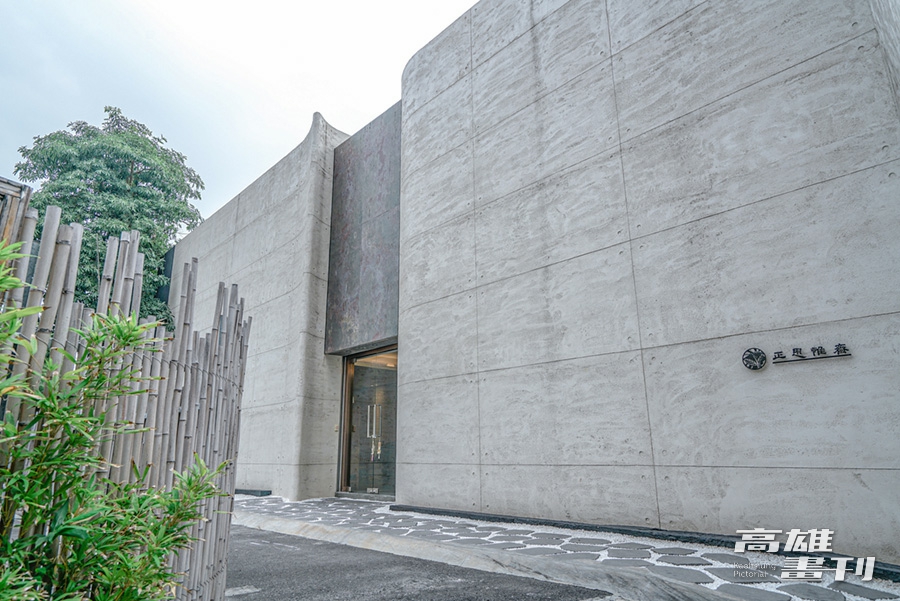發布日期:2024-02-20更新日期:2024-02-20
Positive Thoughts Teahouse: Practicing Tea Rituals with Zen Spirit
When Positive Thoughts Teahouse (正思惟齋製茶) was established in a double-level corrugated metal building in an alley near the back of Kaohsiung Main Station, a previously abandoned house was transformed into an example of Japanese Zen-style architecture set against the backdrop of a bustling city. The classic design, which blends architectural craftsmanship with art, has received prestigious awards including the 2022 Architecture MasterPrize (AMP) (美國建築大師獎) and the 2023 German ICONIC Awards: Innovative Architecture (德國標誌性建築設計獎).
Regarding the design concept, Lin Dong-sian (林東献), the person in charge of Positive Thoughts Teahouse, says: “Artist Liu Keng-I's (劉耿一) private art museum in the Tainan countryside is a windowless concrete building. Skylights bring in natural light, regulating airflow and temperature. I really liked it and hoped that one day we could build a tea art museum like that.”

The central inspiration for the design, inside and out, is “tea.” The new exterior walls alter the original flow, creating an entrance which faces both north and south. Bamboo fences, basalt stepping stones, and a floor paved with Han white jade stones serve as a pathway for guests. Elegantly curving Penghu-sand walls incorporate the character “入” (entrance). “This is the entrance for people and also the entrance for tea,” Lin adds.
The building's exterior walls depart from the common modern architectural practice of using fair-faced concrete. Instead, the wall is painted with a mixture of white cement and Penghu white sand. The use of Penghu sand as a building material provides insulation against heat and softens noise, while the material's porous properties absorb moisture from the air, allowing the structure to regulate humidity and temperature. Lin expresses satisfaction, saying, “After moving in, I feel it is warm in winter, cool in summer, and dry with good ventilation.”

Such inventive architecture embraces the rich cultural heritage of Taiwanese tea. Lin, who has dedicated nearly 40 years to tea making, has responded to market demands by introducing lightly fermented high-mountain tea and innovative teas such as a fruit-scented black tea that has a rich caramel sweetness and a honey fragrance. Despite the intricate and time-consuming use of longan-wood charcoal for tea roasting, which requires several days of continuous attention without sleep, Lin persists in applying this traditional method to prepare oolong and Dongding oolong tea.

鄰近高雄後火車站老社區巷弄內的閒置雙層鐵皮屋,在「正思惟齋製茶」進駐後,成為一道繁忙城市中的禪意留白,融合建築技藝與藝術的經典設計,更接連榮獲2022年美國建築大師獎和2023年德國標誌性建築設計獎。
提到設計構想,正思惟齋製茶負責人林東献表示,「藝術家劉耿一在臺南鄉下的私人美術館是一座無窗的清水模建築,天窗引入自然光,調節氣流和氣溫,我非常喜歡,希望有一天也能蓋出這樣的茶美術館。」
「茶」是貫穿內外的主要靈感,新外牆改變原有動線,開闢坐南朝北的新入口,以竹籬笆、玄武岩踏板、漢白玉石鋪地為引道迎賓。澎湖砂牆砌成優雅的開口弧度,將「飲茶入口」的「入」字融入建築語彙,林東献解釋:「這是人的入口,也是茶的入口。」
建築外牆材質捨棄現代建築常見的清水模,採用白水泥混合澎湖白砂披覆牆面,以粗抹方式留下溫暖手感。澎湖砂建材有效阻絕熱源和吸收噪音,且建材多孔隙特性能吸附空氣中的濕氣,使建物呼吸調節,林東献滿意地說:「住進來以後覺得冬暖夏涼,乾爽通風。」
開創性的建築設計內,蘊藏臺灣茶的悠遠文化。林東献投入製茶近40年,應市場需求推出輕發酵的高山茶及自帶熟甜香與蜜香的胭脂紅茶等創新茶品,雖然使用龍眼木炭焙製茶的過程繁複耗時,需要好幾天不眠不休地看顧,但他仍堅持以該傳統工法炭焙烏龍茶和凍頂烏龍茶。